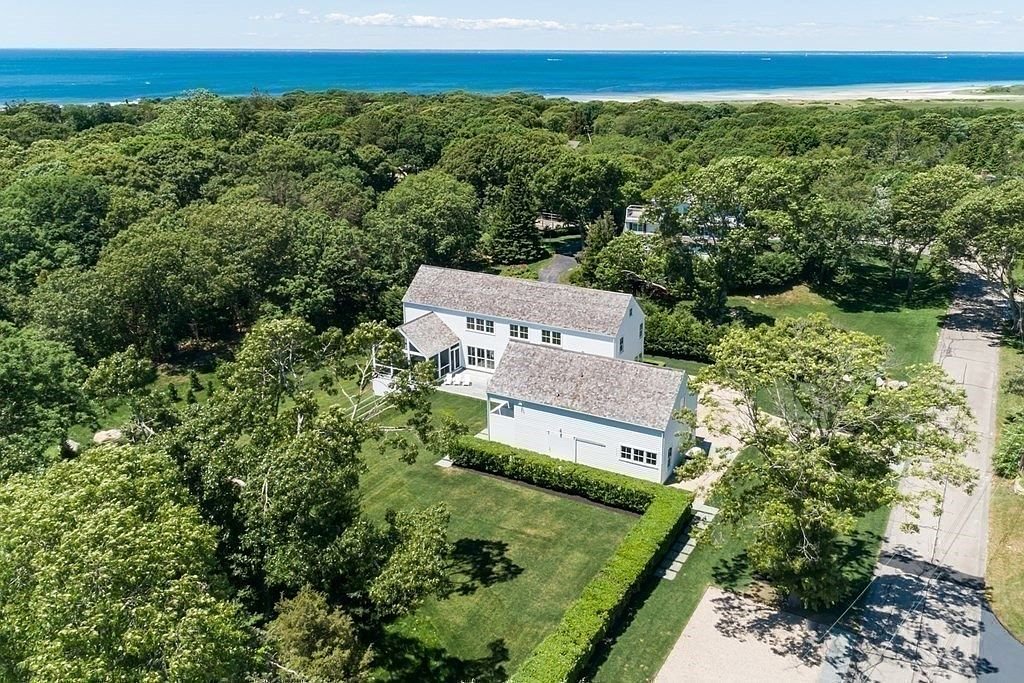






Sippewissett
The site design for this home creatively sculpts functional level outdoor space from what was once a wooded knoll. The upper lawn maintains a strong connection to the lower play area through the use of lawn steps. The swimming pool and terrace are slightly depressed for discrete views from the main house. Working closely with the architect and owner, the building was sighted to maximize the usable yard space and takes advantage of the site’s grade changes to provide a fully furnished walk-out lower level.
architect: Salt Architecture
photographer: Alissa Hike Harris
