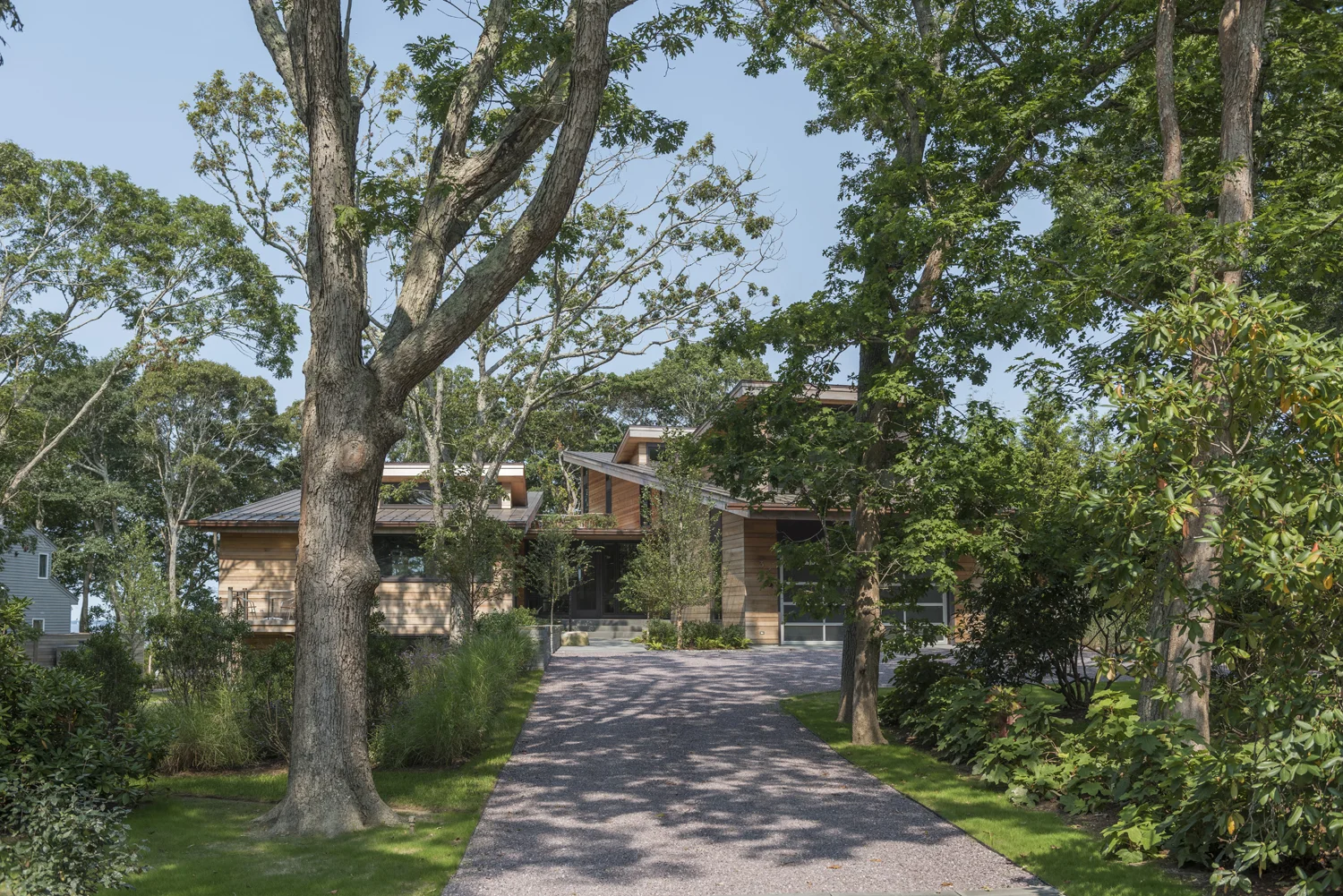









Located along the banks of a salt pond, this residence has a tree-house-like responsiveness to the abutting native Oak woodland. Working with the drama of the tree trunks backlit by the sparkle of Buzzards Bay, the proposed building will sit on trunk-like columns with decks extending into the surrounding landscape. Extensive environmental permitting was required to achieve this intimate relationship to the abutting protected coastal bank. The project includes ongoing invasive species management and restoration of the native understory canopy within the protected landscape abutting the salt pond. The site plan builds off of the bold architecture with stone walls reinforcing the distinct building forms.
architect: Jill Neubauer Architects
contractor: Cape Associates
